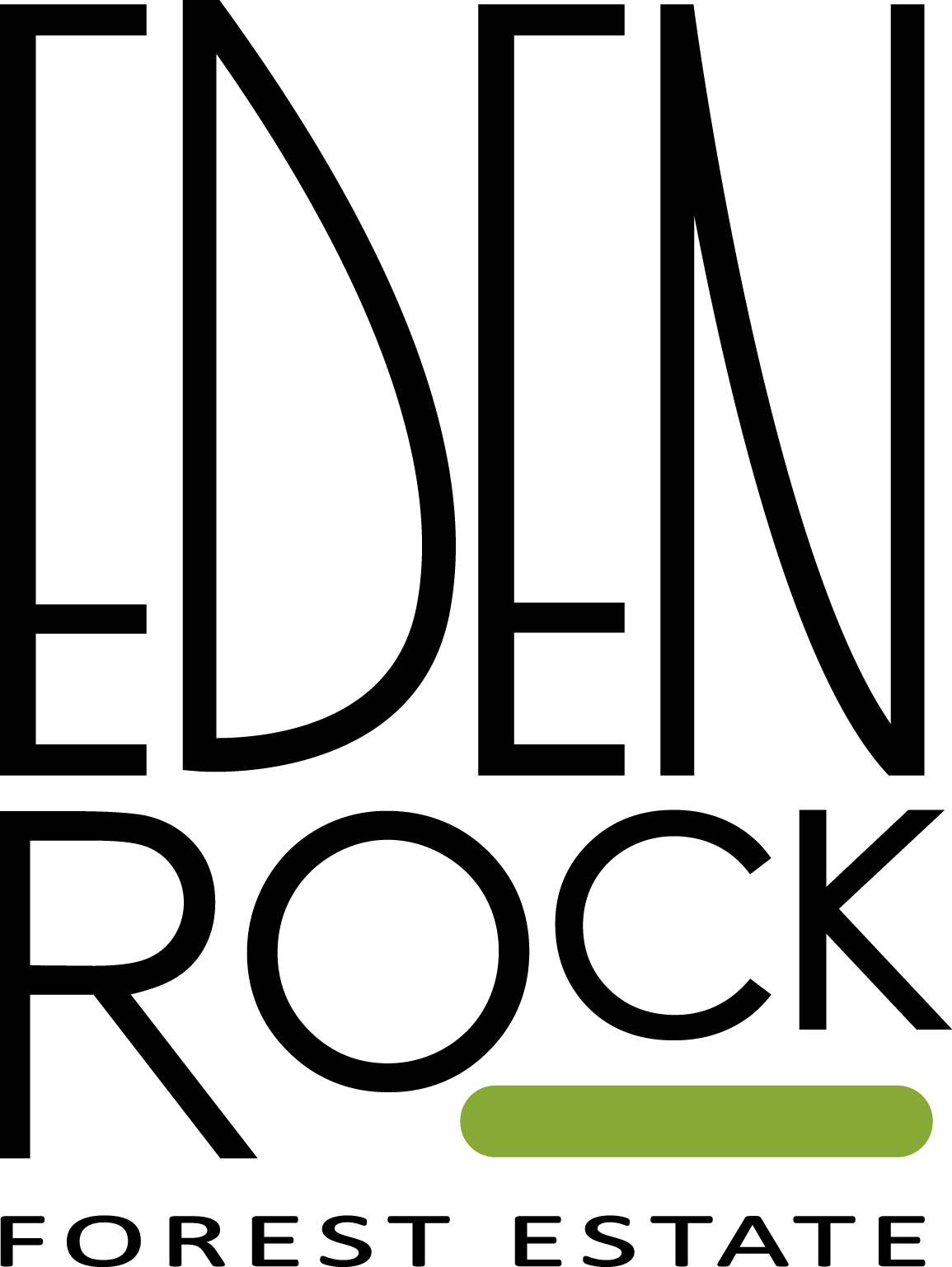Off Plan Houses
Browse through the Housing developments taking place and/ completed at the Eden Rock Forest Estate, which is located on prime South African South Coast land. View the off plan properties below and admire these one of a kind homes. If you wish to purchase land, completed luxury homes or have any other enquiries, please contact the Eden Rock Forest Estate Team . Find out more about Estate Living and if its for you…
Villa Albizia
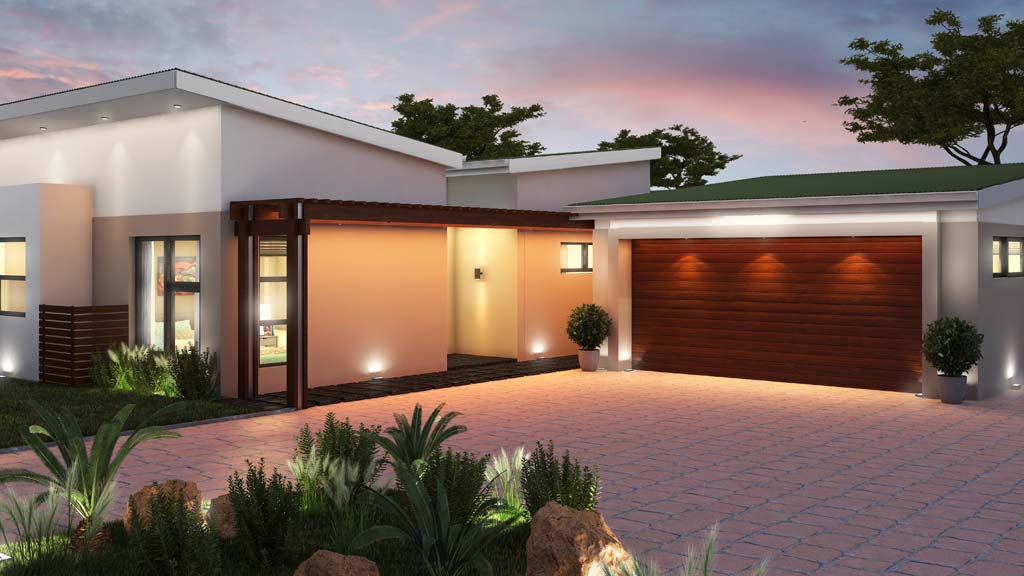
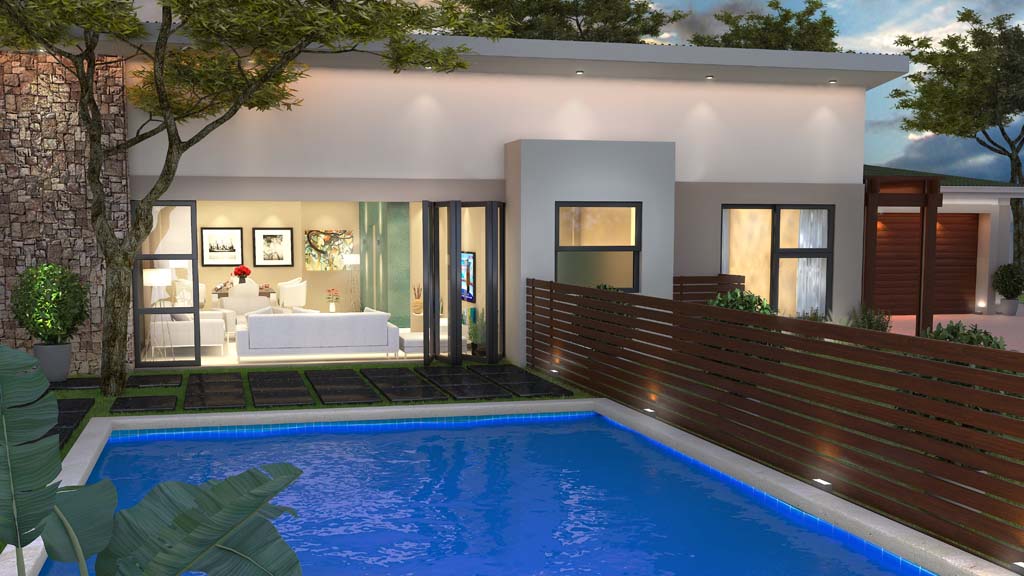
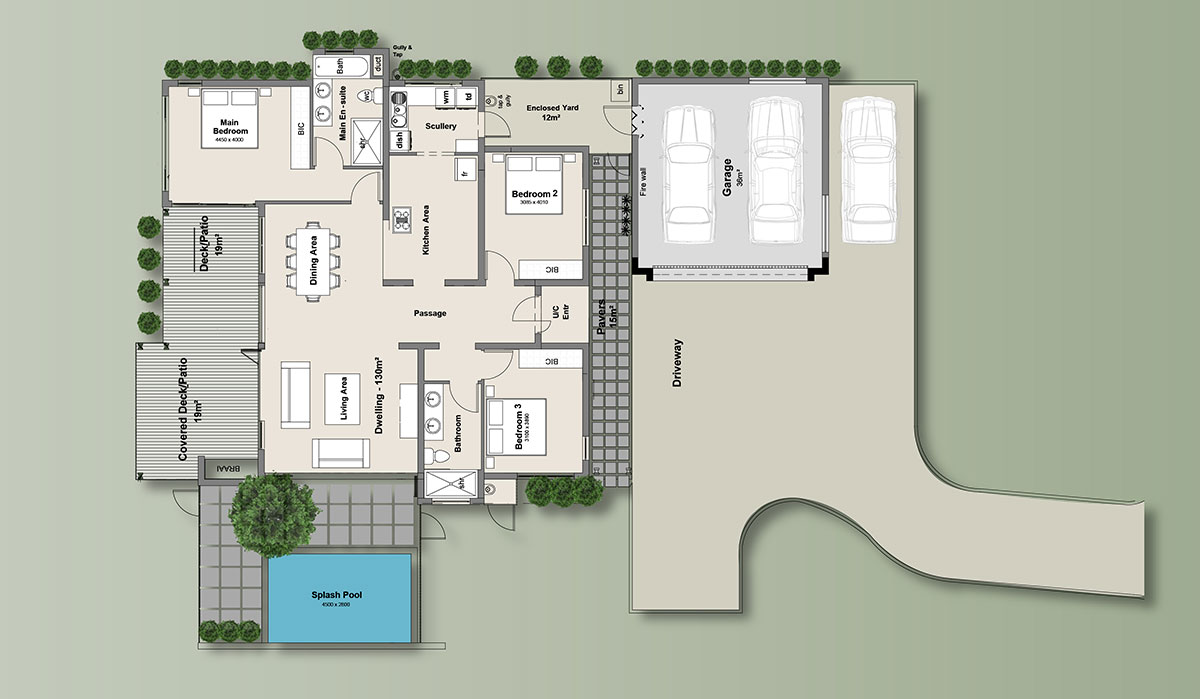
- House Size : 221m2
- Single Story
- Bedrooms : 3
- Bathrooms : 3 all en-suite
- Garage : Double
- Pool : Yes
- Kitchen, separate scullery, dining room & living area
- Patio: Covered with built in braai
- Professionally Landscaped Garden
- Fully furnished and equipped

Acacia House
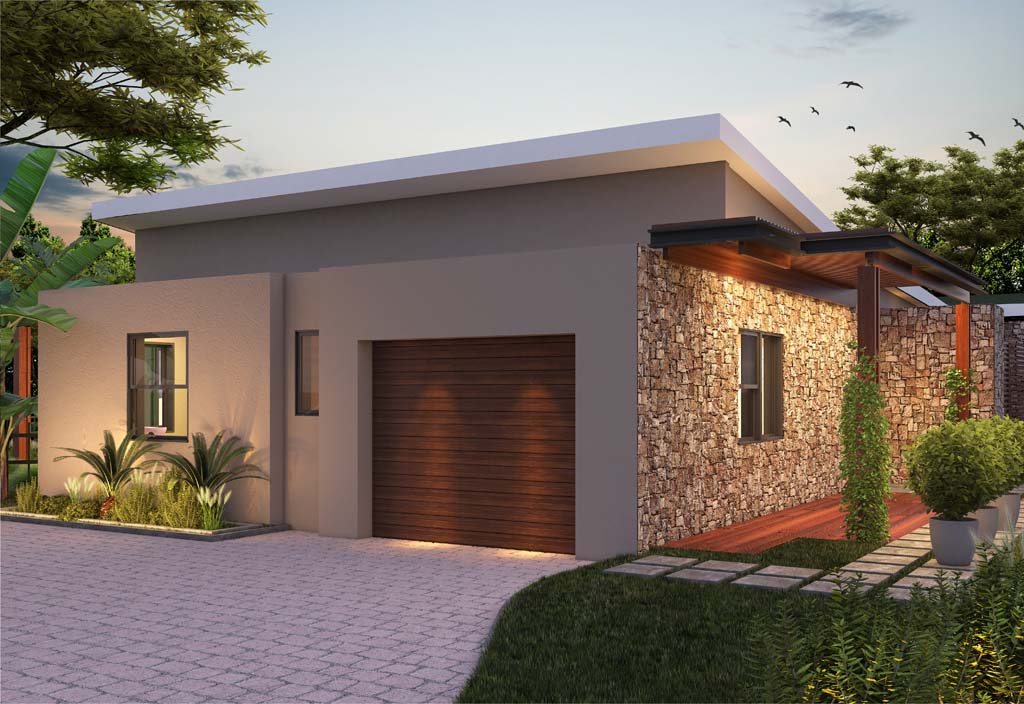
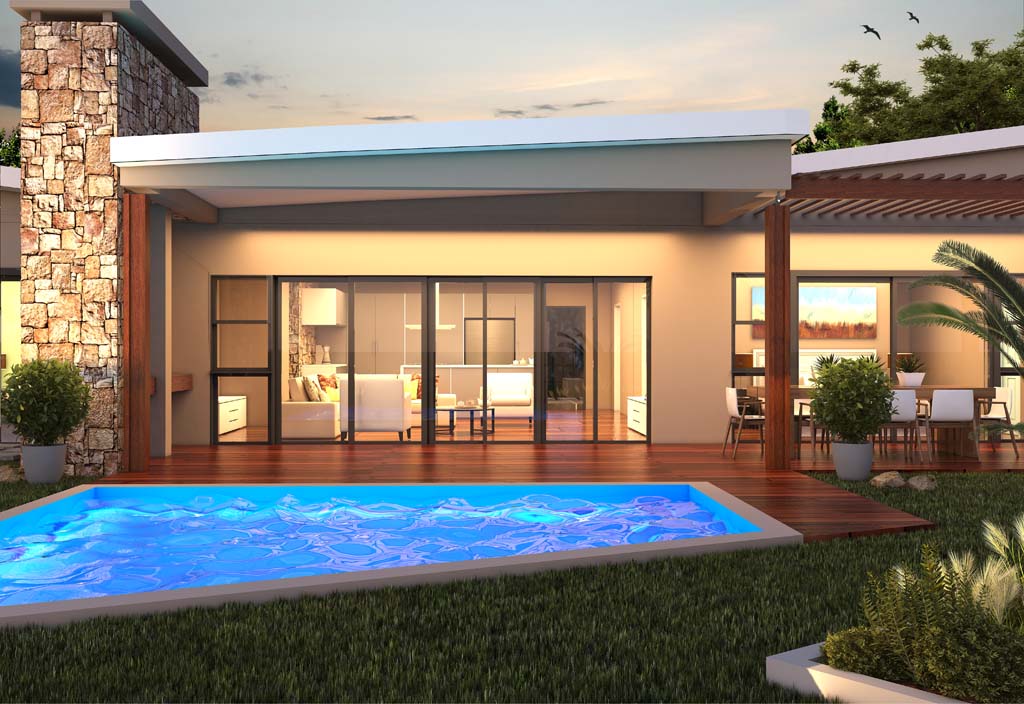
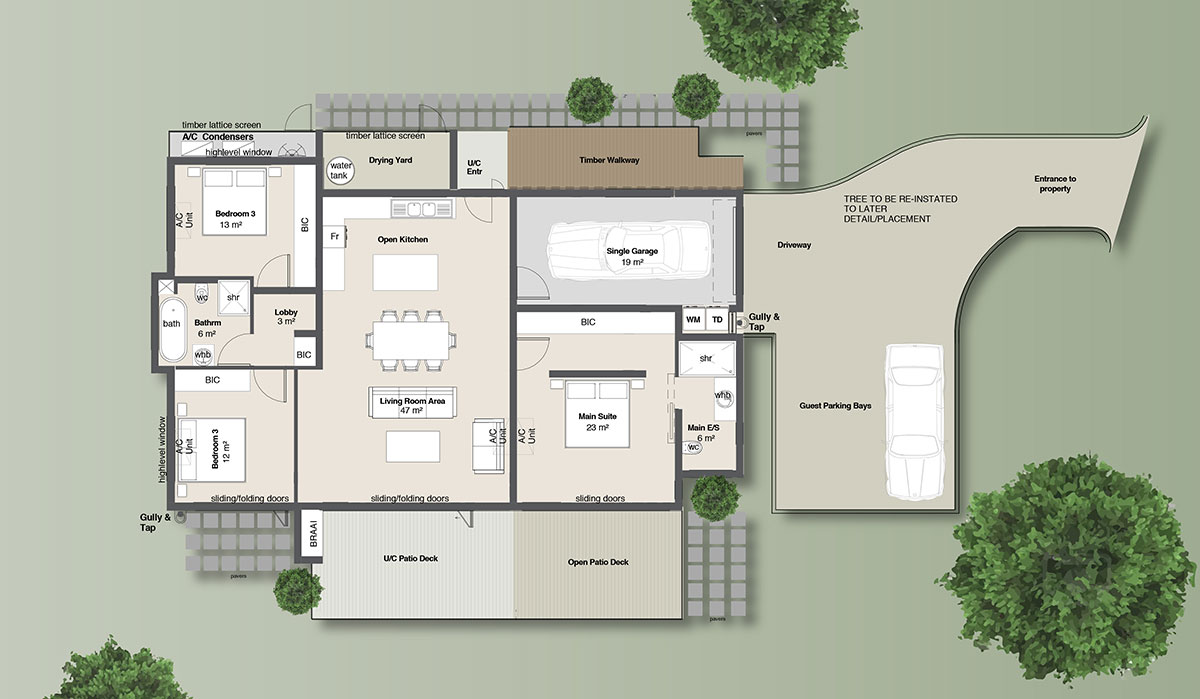
- House Size : 209m2
- Single Story
- Bedrooms : 3
- Bathrooms : 3 all en-suite
- Garage : Single with a guest parking
- Pool : Yes
- Open plan kitchen, dining & living area
- Patio: Open & Covered with built in braai
- Professionally Landscaped Garden
- Fully furnished and equipped

Silver Moon
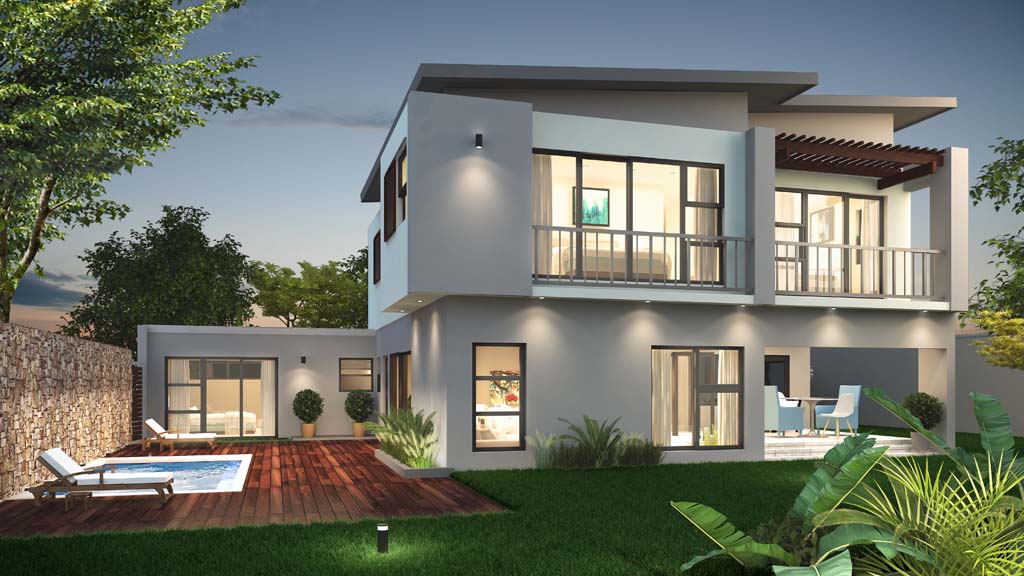
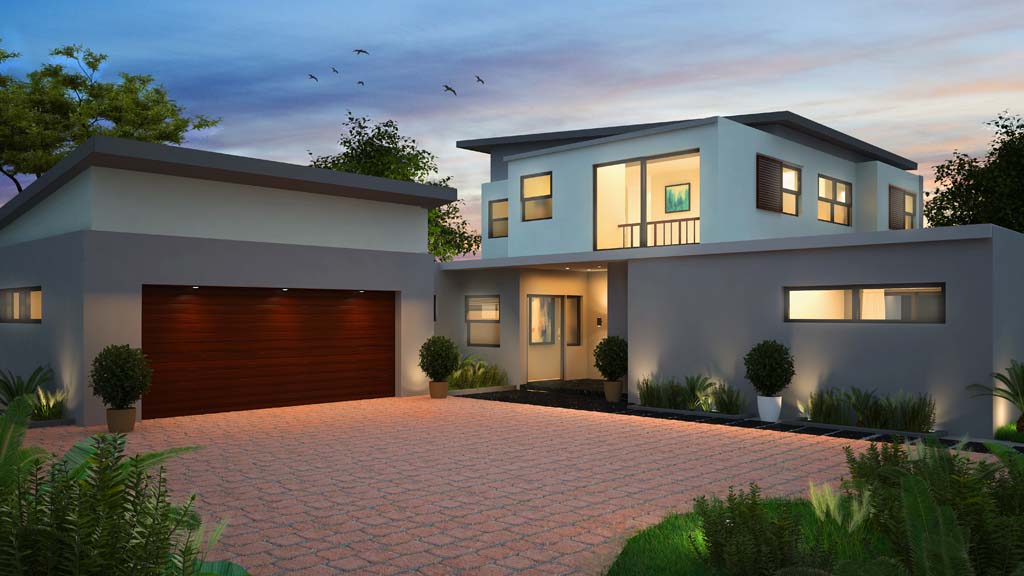
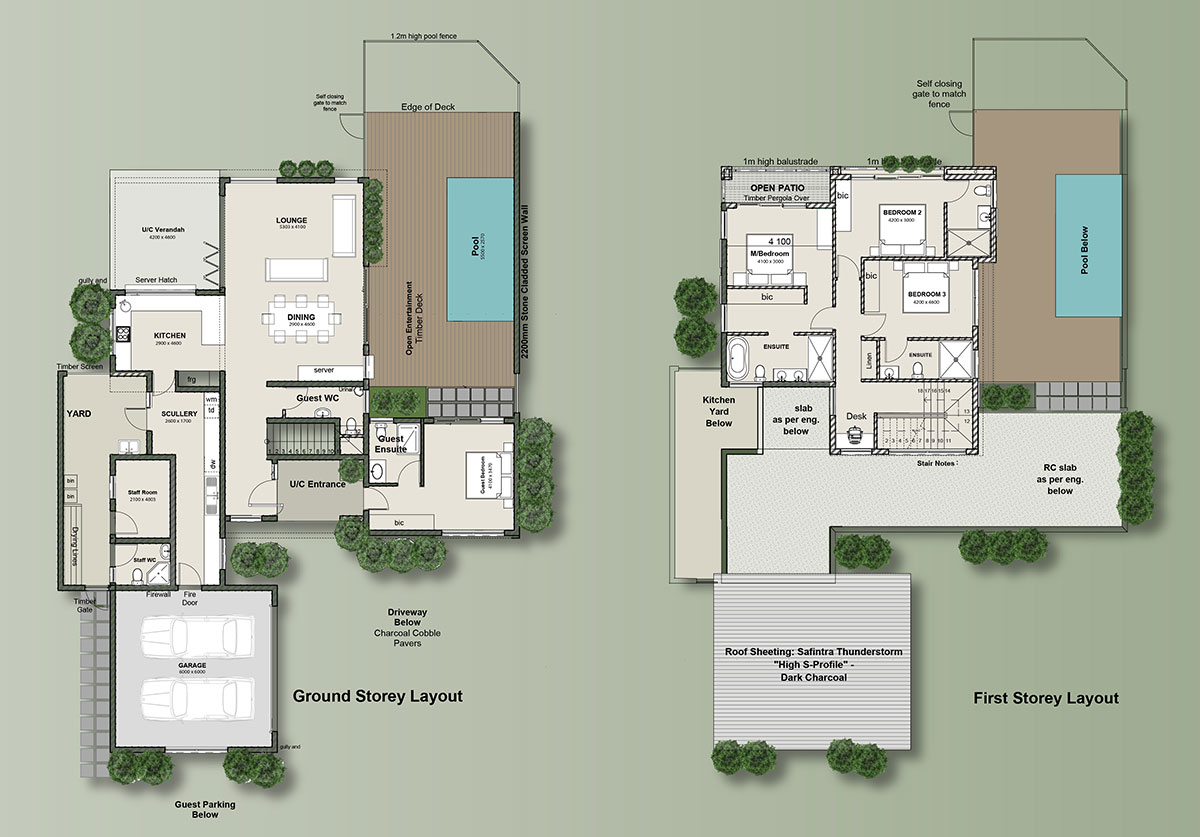
- House Size : 259m2
- Double Story
- Bedrooms : 4
- Bathrooms : 4.5
- Garage : Double
- Pool : Yes
- Staff Quarters
- Kitchen, separate scullery, dining room & living area
- Patio: Open deck downstairs, balcony upstairs
- Professionally Landscaped Garden
- Fully furnished and equipped

The Sunbird
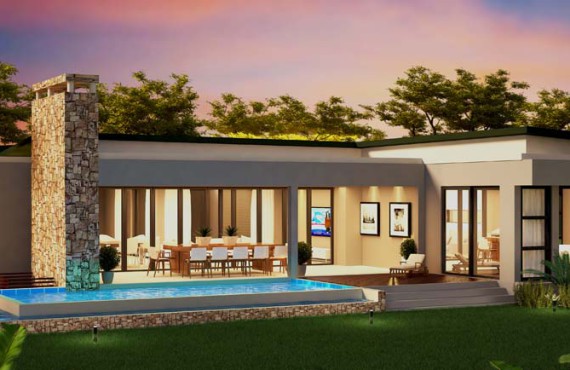
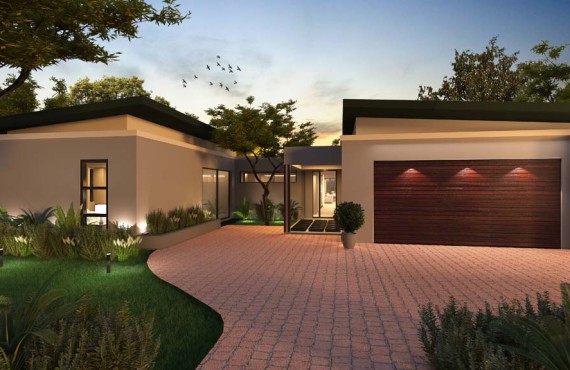
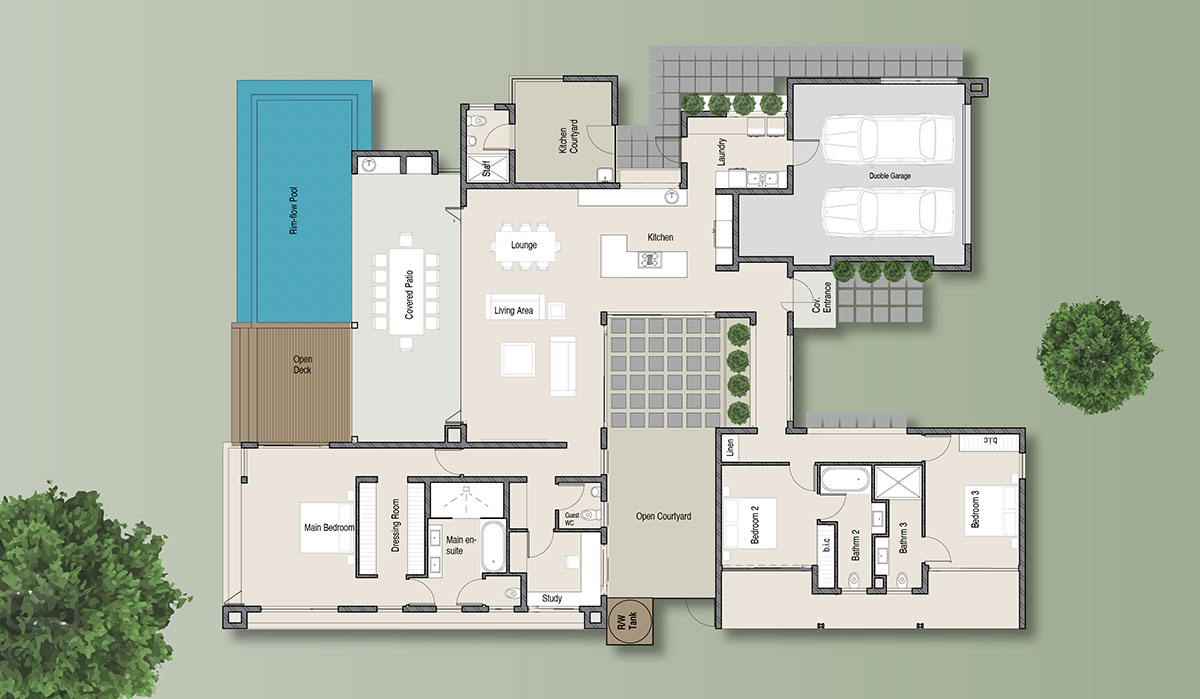
- House Size : 209m2
- Single Story
- Bedrooms : 3
- Bathrooms : 3
- Garage : Double
- Pool : Yes
- Open plan kitchen, dining & living area
- Laundry Room
- Patio: Open & Covered with built in braai
- Professionally Landscaped Garden
- Fully furnished and equipped
